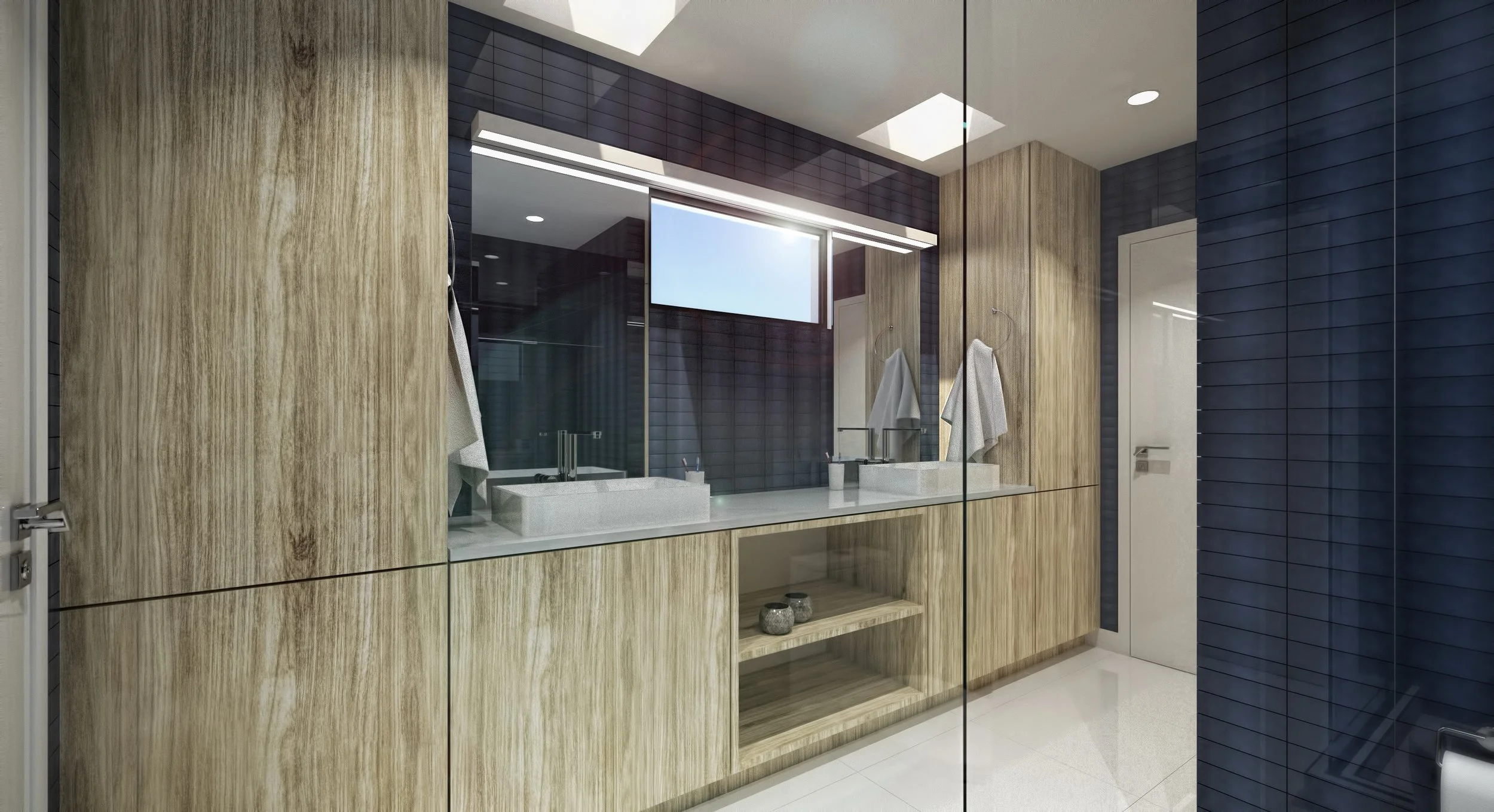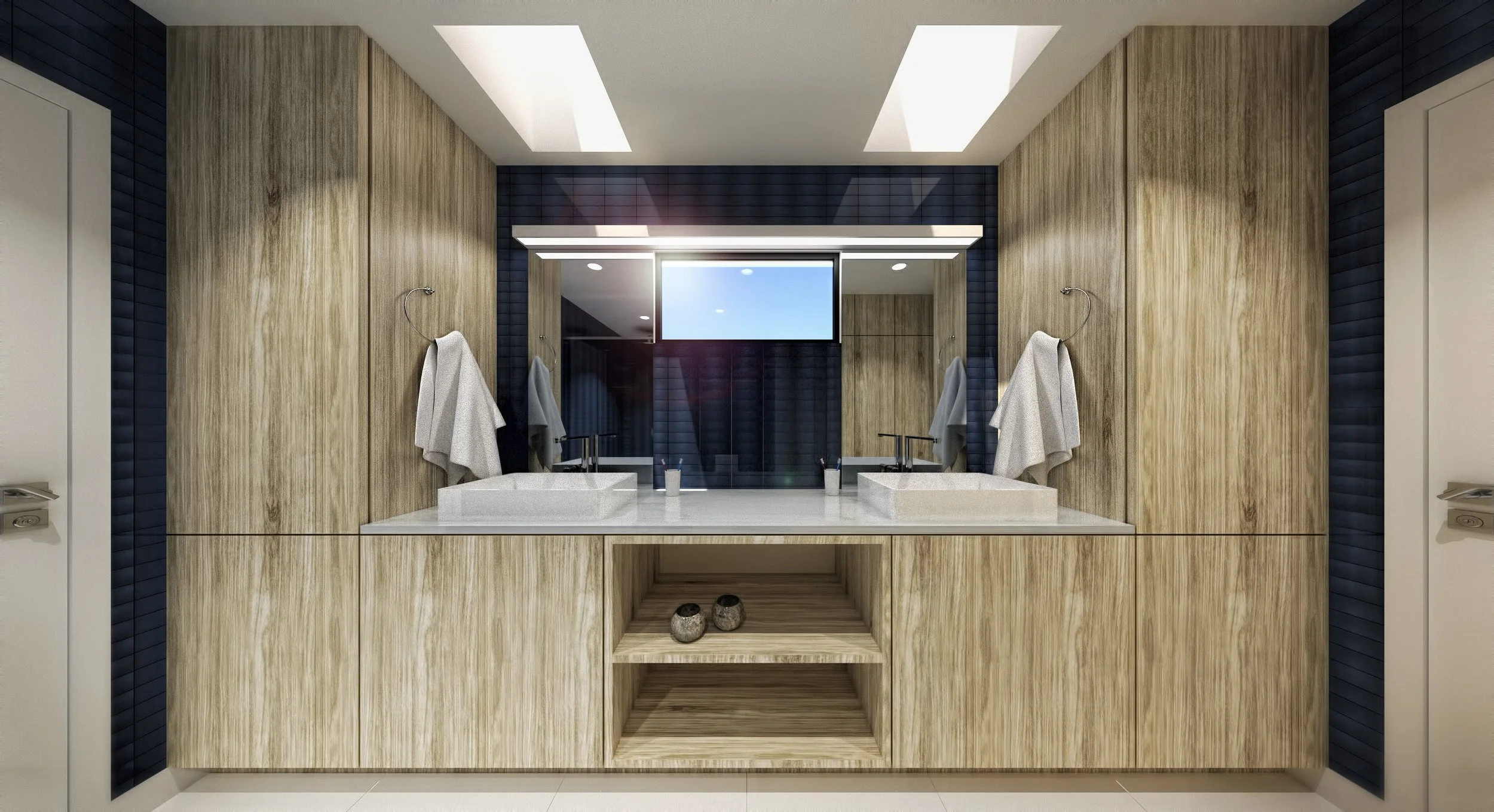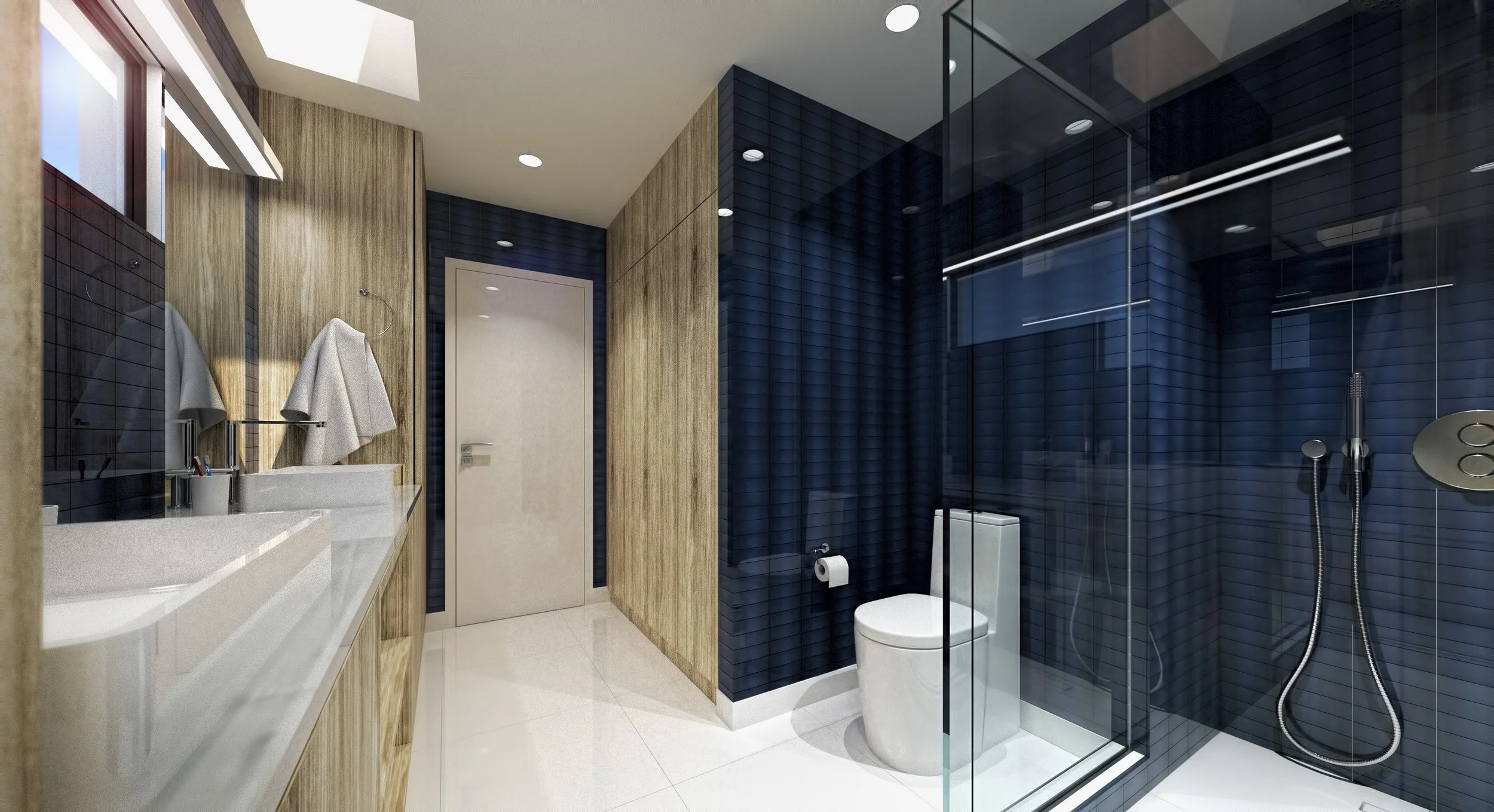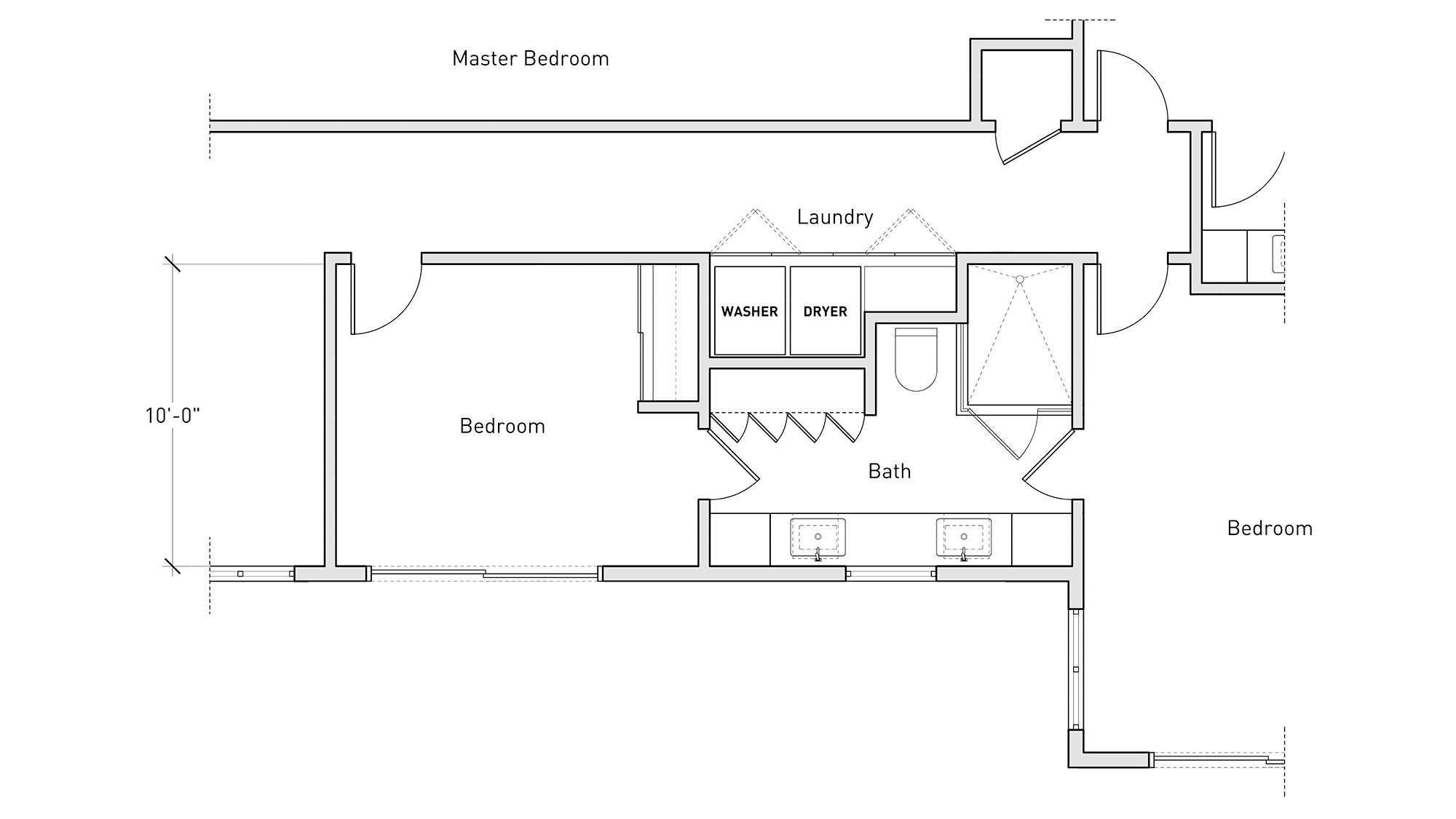LOCHARD
This project consisted of re-configuring an existing laundry room into a jack-and-jill bathroom that is to connect a proposed new bedroom with an existing one, while also managing to relocate the laundry utilities to the hall on the opposite side.
The main goals here were to maintain adequate space in the bath while managing to relocate laundry utilities in what is a somewhat confined space, and bring in as much natural light as possible.
This was achieved through a layout that maximizes usable storage space but also is sure to provide comfortable clearances, and introduce light wells and bright, warm materials to further enhance the space.
-
2023 | Oakland, California
Designer: Ilko Iliev Design Studio
Visualization: Ilko Iliev Design Studio
Program: Residential
Status: In progress




