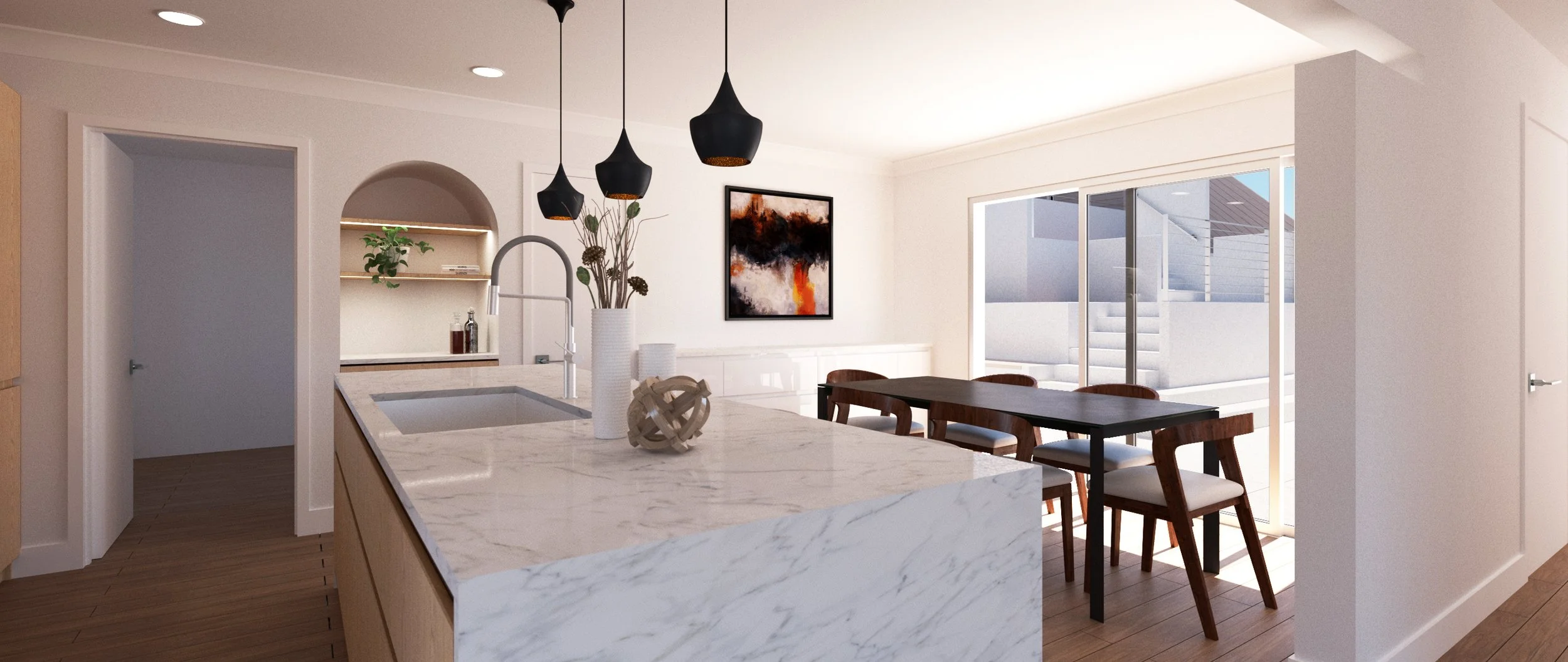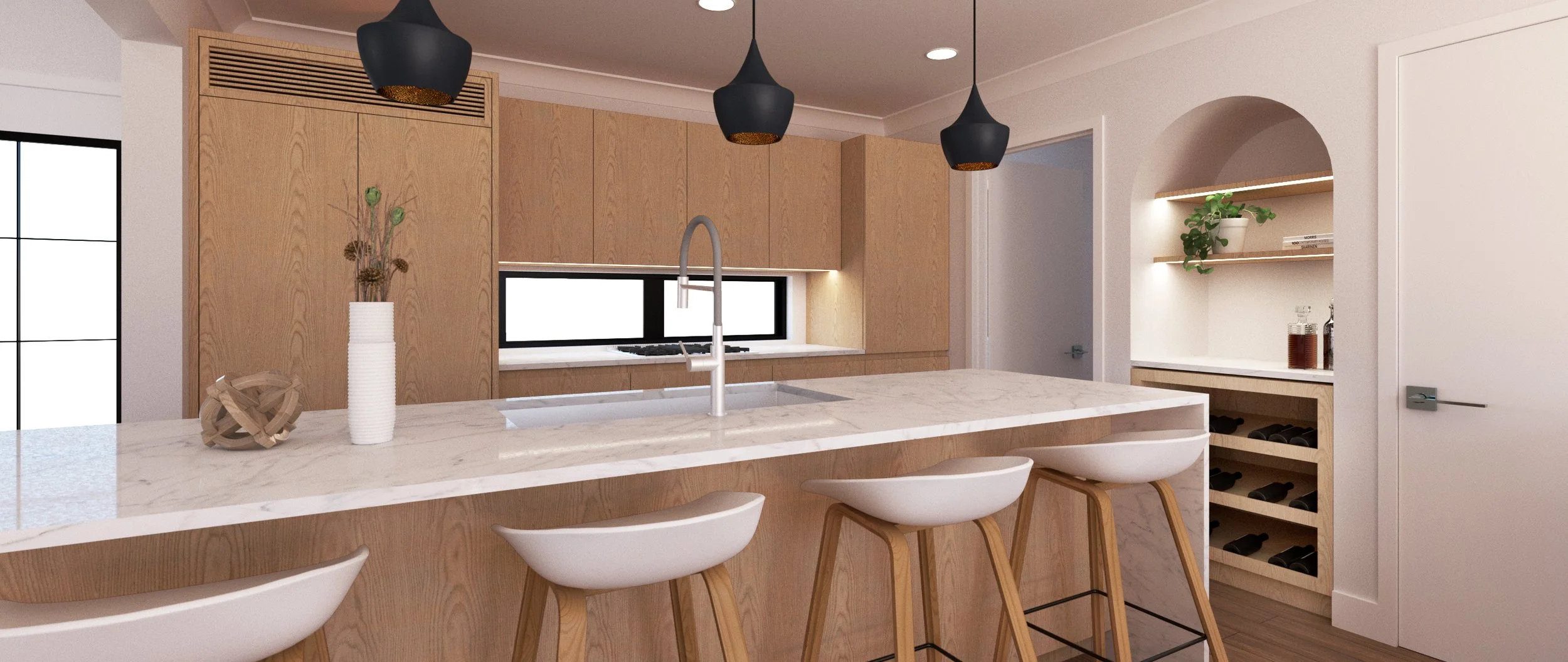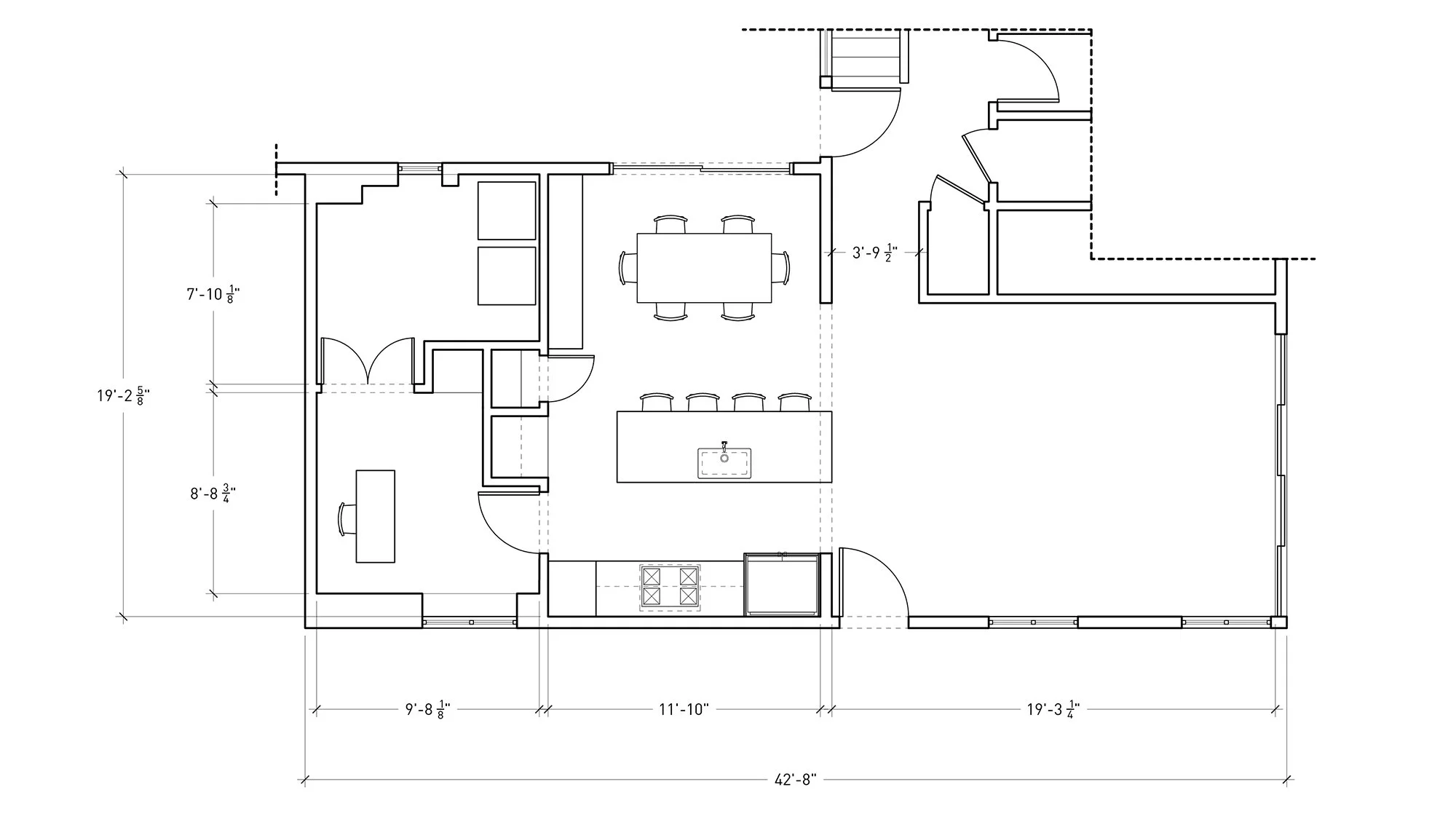KIMBERLIN RESIDENCE
The scope of this project was a re-imagining of a kitchen/dining area and how it can be reconfigured to integrate more seamlessly with the adjacent spaces. This included relocating the Kitchen itself to the opposite end of the space, while creating a more open plan layout around it. This allows for more light to enter the space, and creates a much stronger connection with the adjacent front entry, corridor, and living area.
-
2023 | Oakland, California
Designer: Ilko Iliev Design Studio
Visualization: Ilko Iliev Design Studio
Program: Residential
Status: In progress



